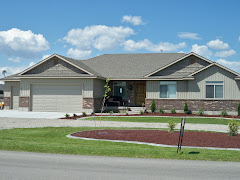We reduced the price on our custom home this week. We are now asking $264,000, though if we can sell this without a realtor, we will entertain offers in the $250,000's. We are also offering an incentive of $5,000 to anyone who can bring us a buyer. If you have someone who is interested, let me know so that we can hook you up!
Saturday, June 6, 2009
Tuesday, May 12, 2009
Laundry and Mud Room
Basement Bathroom
Storage Room
Versatile Bedroom
One of Three Basement Bedrooms
Family Room
Monday, April 27, 2009
An Amazing Deal, $284,900 Will Get You Everything You Ever Wanted in a House
This fantastic custom home located in Rocky Mountain Estates in Rigby Idaho, was built in 2007. This is a 6-bedroom, 3-bathroom spacious home on a one-acre lot. With over 3400 finished square feet this home has everything you could ever want.
You will love the rough-sawn hardwood hickory flooring in kitchen and entryway. The vaulted celings and 2-tone paint give the living room and kitchen a very open feel. Two-tone knotty alder cabinets and granite countertops throughout the house provide an elegant touch. The vaulted ceiling and walk-in closet in the master suite give the room a very spacious feel. You will love the master bathroom which includes a jetted tub, separate shower, and granite countertops. Including the master suite, the main level has three bedrooms, two bathrooms, kitchen, living room, and laundry/ mud-room. But the fun doesn't stop there.
The fully finished basement also boasts three bedrooms with walk-in closets and a bathroom. Your family will have endless fun in the large family/ game room that is wired for surround sound. There is also a large storage room and oversized linen/ game closet. Best of all a large custom playroom painted to have the look and feel of a barn with a slide accesible from both the stair landing and fun entrance in basement, provides endless fun for kids . Playroom also includes periscopes, talk tubes, ball run game, magnet board, animal murals, and so much more. Central air conditioning keeps this house cool in the summer, while gas furnace and a beautiful gas fireplace in the lviing room keep the house warm in the winter.
You will never lack for parking or storage space with the spacious three car garage. The third car port is extended to the end of the house, providing room for shelving and a large work area. There is also plenty of room to play outside. This one-acre fully landscaped lot, provides lots of breathing room. The lot includes a full sprinkler system, trees, lawn, and beautiful curbing. An RV pad next to the garage is big enough to park two trailers side by side.
Make an appointment to see today. This won't last long.
Call Zac Fillmore 208-757-1571
or Lori Fillmore 208-745-8973
Realators are welcome.
You will love the rough-sawn hardwood hickory flooring in kitchen and entryway. The vaulted celings and 2-tone paint give the living room and kitchen a very open feel. Two-tone knotty alder cabinets and granite countertops throughout the house provide an elegant touch. The vaulted ceiling and walk-in closet in the master suite give the room a very spacious feel. You will love the master bathroom which includes a jetted tub, separate shower, and granite countertops. Including the master suite, the main level has three bedrooms, two bathrooms, kitchen, living room, and laundry/ mud-room. But the fun doesn't stop there.
The fully finished basement also boasts three bedrooms with walk-in closets and a bathroom. Your family will have endless fun in the large family/ game room that is wired for surround sound. There is also a large storage room and oversized linen/ game closet. Best of all a large custom playroom painted to have the look and feel of a barn with a slide accesible from both the stair landing and fun entrance in basement, provides endless fun for kids . Playroom also includes periscopes, talk tubes, ball run game, magnet board, animal murals, and so much more. Central air conditioning keeps this house cool in the summer, while gas furnace and a beautiful gas fireplace in the lviing room keep the house warm in the winter.
You will never lack for parking or storage space with the spacious three car garage. The third car port is extended to the end of the house, providing room for shelving and a large work area. There is also plenty of room to play outside. This one-acre fully landscaped lot, provides lots of breathing room. The lot includes a full sprinkler system, trees, lawn, and beautiful curbing. An RV pad next to the garage is big enough to park two trailers side by side.
Make an appointment to see today. This won't last long.
Call Zac Fillmore 208-757-1571
or Lori Fillmore 208-745-8973
Realators are welcome.
Subscribe to:
Posts (Atom)






















